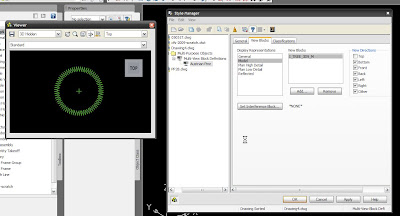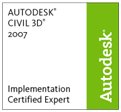For Civil 3D users, this means an easy way to quickly insert objects that will allow you to better visualize your design. You can even automate this further by using multi-view blocks as point symbols.
For example, your tree symbol may look the like the image on the left in the plan view, but when the model is rotated in 3D space, you’ll get the image on the right automatically.
 Trees aren’t the only objects available out of the box either. Autodesk supplies many types of symbols as multi-view blocks. Houses, traffic signs, light poles, and much more. You can also create multi-view block definitions. Unfortunately, AutoCAD itself does not support creation of multi-view blocks, but you can insert and use them. Vertical applications like Civil 3D and Architecture support creation, so how do you create them?
Trees aren’t the only objects available out of the box either. Autodesk supplies many types of symbols as multi-view blocks. Houses, traffic signs, light poles, and much more. You can also create multi-view block definitions. Unfortunately, AutoCAD itself does not support creation of multi-view blocks, but you can insert and use them. Vertical applications like Civil 3D and Architecture support creation, so how do you create them?
MVBLOCK – that’s the command you’ll enter define a multi-view block. Before you can define the block though, you’ll need all views inserted into the drawing, or at least a drawing that you can access. The Style manager helps you keep track of the blocks you’ve collected as multi-views.
Remember, once you define a multi-view block, you can carry it anywhere – just like a regular block. Explore multi-view blocks and the style manager, they can be powerful tools.






No comments:
Post a Comment