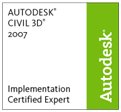Happy New Year! Here's hoping 2009 is a great year!
I think it's appropriate to start the year off with a topic that I'm sure will on everbody's mind this year. BIM, otherwise known as Building Information Modeling is technology that is quickly moving to the forefront of the design world. But how does it translate to civil engineers?Well, BIM isn't just for architects, in fact, it's for everyone involved in the design of anything that will be built. That goes for buildings, bridges, roads, even parking lots. Try not to think of the "building" part as an actual building, rather the act of building.
BIM is extremely useful when multiple disciplines are involved in the same project. Imagine having an architect share his CAD building with the civil engineer who is designing the parking lot or planning the land layout for drainage. The building can be loaded into the topo and shown in it's future real world location for design. Now if the architect needs to make changes, he has the future topo design to aid him when making revisions to the building.
Autodesk Revit Architecture and AutoCAD Civil 3D can interchange models today, that functionality is already present. I hope we see more interoperability between these two powerful programs in the near future. Plus, Autodesk NavisWorks is compatible with both products, so models can be loaded to NavisWorks for even more analysis. All of this is going on before the site is even disturbed.
If NavisWorks was a foreign word to you, check it out at the Autodesk website here.
Are you getting the idea yet? BIM allows engineers, architects, and planners the ability to build it (whatever "it" is) before "it's" built. Intelligent models are giving us the ability to detect design flaws before the plans go out for construction. BIM reduces design time, field revisions, and can significantly reduce build time and cost.
It doesn't stop there, though. For civil engineers, BIM also means machine control and automation. This is exciting technology, true Feild to Finish technology! A number of survey manufacturers have put their hat in the ring and developed these next-generation grading systems.
Here's a link to Trimble:
http://www.trimble.com/GCS900.shtml
And Leica...
http://www.leica-geosystems.com/corporate/en/lgs_70038.htm
I've pasted an image of the Leica reciever for their PowerGrade 3D system below. Hopefully BIM makes a little more sense to you now. I'm open to comments if anyone has anything to contribute!
Hopefully BIM makes a little more sense to you now. I'm open to comments if anyone has anything to contribute!
See ya - Denver





No comments:
Post a Comment