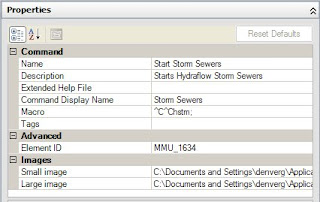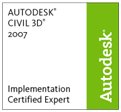The site, http://www.civil3dtools.com/ contains downloads of each add-ons that I'm about to present in this post and a few to follow. I'll include links to each individually also. The company who hosts civil3dtools.com is CadApps and they are an Authorized Autodesk Developer. If you visit their website, you can download and view AVI's of some of this stuff in action.
First on my list is CorridorEZY. EZ is right. I'll admit that designing and modeling an intersection or cul-de-sac in Civil 3D can be cumbersome, to say the least. Well, CorridorEZY can hopefully alleviate some of that pain. You can read what Angel Espenosa of Autodesk thinks about CorridorEZY also over at his blog Angel's Civil 3D Thoughts, I have a link in the sidebar for his blog, or you can visit his "Nothing Up My Sleeve" post about Corridor EZY here.
Please note also that I am running the Lite version of CorridorEZY, it's a free download but will only have commands for Intersection design unlocked. You have to pay for the full version in order to get Cul-de-Sacs and Roundabouts. I think you'll find that the free version is pretty amazing on it's own.
On to the software. First, I want to tell you that this VBA add-on runs all of the time. So once it's installed, Civil 3D will continue to try to use it. So if you need to create a corridor and don't want to use CorridorEZY to design it, you'll have to turn the software off, which is very simple. In the Utilities portion of the menu that it creates you'll find the Stop Software command. Then you're good to go. So what I've done is create a copy of my original workspace and added the CorridorEZY menu to it. So when I'm going to use CorridorEZY tools, I just turn the Software off before I switch back to my normal workspace.
It should also be noted that EZY will require a surface and centerline alignments. After that, it pretty much does the rest for you. You can use existing assemblies or create assemblies using the EZY editor. It feels a little like Land Desktop for creating templates, just FYI.
If you're using the same assembly for the through road as you are for the intersecting roads, you only need one assembly. After the assembly has been taken care of, you'll create roads out of your alignments. It's a simple process where you tell EZY what alignment your through road is and what alignment your intersections are and it creates "roads". During this process, existing and proposed profiles are created automatically. You'll choose the Civil 3D style to use for each as well as the band set to use for the profile view, when your finished, all of your profiles will be created. EZY has it's own profile editor that can be used to manipulate the profile, but it's not needed. You can modify the profile anytime using the Civil 3D profile editing commands.
So after you've picked the alignments and created roads from them, you can create the curb returns. Keep in mind that CADApps is an Austrailian company, so our Curb is their Kerb. There are a few things like that throughout the software, but it's easy enough to translate.
Curbs are super easy with EZY. Pick a button and pick a location near the return and EZY will pop up it's editor to give you a hand. It will automatically create the alignments and profiles for you, or you can choose your own.

The image above is a screenshot of my first intersection. The cross sections along each cl alignment were created when the roads were defined. The alignments and cross-sections of the curbs were created when I picked locations and defined the curb returns.
So far, aside from surface and alignment creation, about 2 minutes worth of work. Not bad. If your not interested in the corridor, but just need a surface, you can build the surface now and start creating cross sections. If you do need a corridor, you can let EZY build it for you, but as I understand it, you'll have to tie the intersections together, I haven't gotten that far yet.
Remember, I've done essentially no work. I even used my own subassembly, not created with EZY. So then I auto-generated a surface, the screenshot below is the result.

Another awesome feature, and one the Angel mentions in his blog, is that EZY links the crossing roads to the main road, including curb returns. This means that if you adjust the main road elevations, the side roads and curb returns are adjusted to match!
Go download EZY and play with it yourself. I'll bet you'll be looking for the full version in no time!
http://www.civil3dtools.com/







